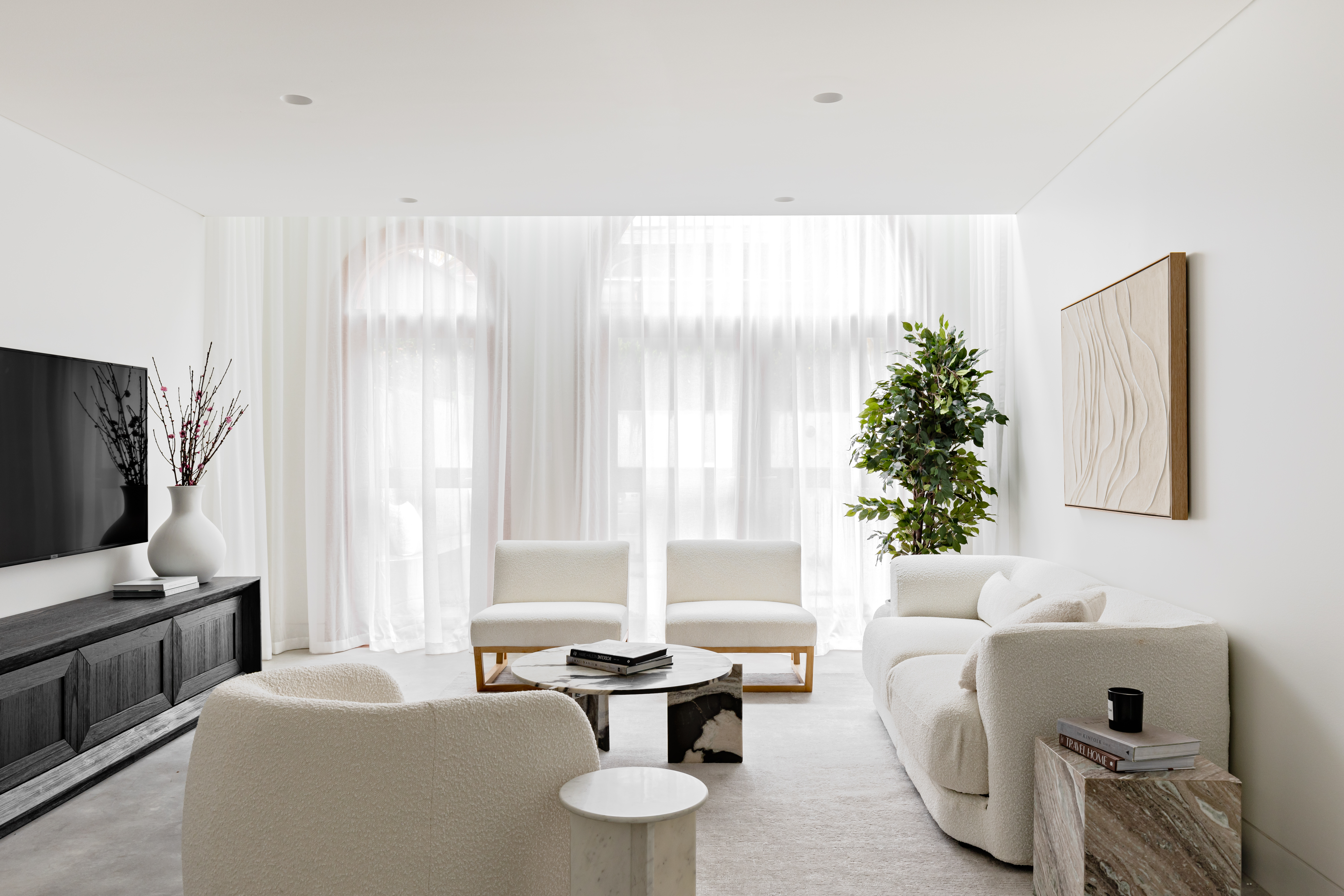Over the last few years, we’ve seen some spectacular renovations from Bonnie, Lana, and Erin at Three Birds Renovations. Now, Bonnie’s brother Casey is proving the passion for renovating is clearly a family affair, with his latest Kinwolf project.
The Luxaflex® Team partnered with Casey and his team to transform a small worker’s cottage in the inner-city suburb of Balmain—producing a sophisticated, designer home that effortlessly blends old and new.
The once tiny and drab cottage was given a new lease of life adding a new spacious second level, a sleek kitchen, powder room and laundry concealed under the stairs, and a contemporary alfresco entertaining space in the rear.
The Luxaflex® Team partnered with Kinwolf to provide tailored, sophisticated window coverings to help bring this gorgeous renovation to life. Here’s how they did it.
To comply with local privacy regulations the master bedroom, located upstairs, required coverings for two external-facing windows. The Luxaflex® Trinidad Metal Louvre Awning was chosen for the outside of the home.
Made from high-quality materials, this awning is highly durable and offers protection from the sun and rain. With its adjustable louvres, it gives the owners complete control over light and airflow. It provides privacy and adds a sleek and contemporary look to the rear window.
For the internal window coverings, they decided to pair the Luxaflex® Duette® Shades in block out Elan, Daisy White fabric with a sheer Luxaflex® Curtain in the fabric Ivy, and colour Lace to add extra softness.
Situated in the front of the house, on street level, it was important to create a serene and tranquil space that offered privacy without compromising the flow of light—which is why Luxaflex® Silhouette® Shadings were the perfect option. The Originale fabric in the colour Radiant White, really complement the space.
The signature s-vanes of Luxaflex® Silhouette® Shadings, combine elegance with functional design, making it possible to harness and diffuse natural light whilst also offering privacy - combining on-trend aesthetics and practicality.
To create a consistent look throughout the home, Casey chose to match the second bedroom with downstairs and added Luxaflex® Silhouette® Shadings in Originale fabric, and the colour Radiant White.
The combination of its concrete floors, bold colourful highlights, and warm timber furnishings, makes the living room of this home very tranquil and inviting.
Two arched, pink-toned doors connect this space to the rear alfresco area. To cover these doors, Casey chose the Luxaflex® Sheer Curtains in Ivy fabric and colour Lace.
Soft and sophisticated, these curtains add an element of privacy, while also letting plenty of air and light to flow into the space.
“It’s all these touches at the end that are bringing a luxury feel to it… and the class,” says Casey.
Wide, timber stairs are a focal point of this home and create a seamless connection between the levels.
For the window at the bottom of the stairs, Casey chose another Luxaflex® Silhouette® Shading to match the others in the home. Opting for the Luxaflex® PowerView® Automation option so that the shadings can be operated with the touch of a button or anywhere using the PowerView® App.
At the top of the stairs, they used the same Luxaflex® Trinidad Metal Louvre Awning that was used in the master bedroom – creating visual consistency from the outside.
If you want to learn more about the window coverings used in this home, please don’t hesitate to get in touch with a Luxaflex® consultant.
